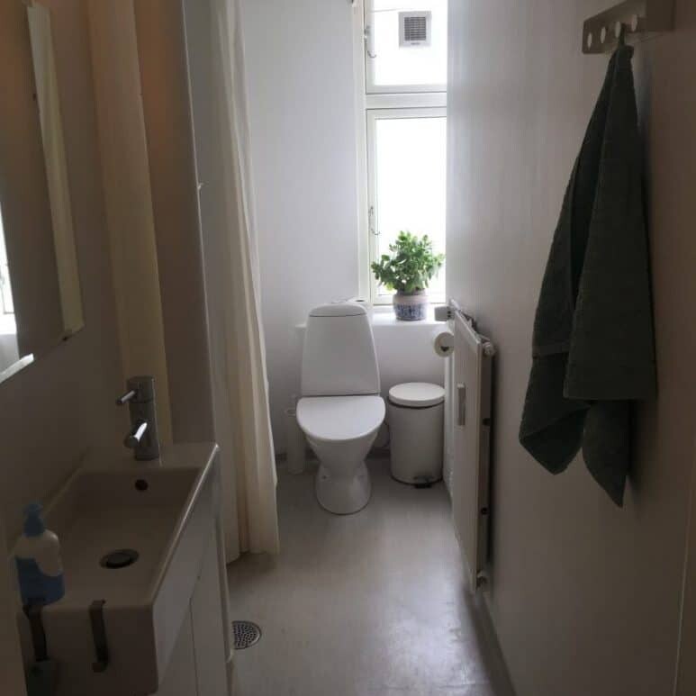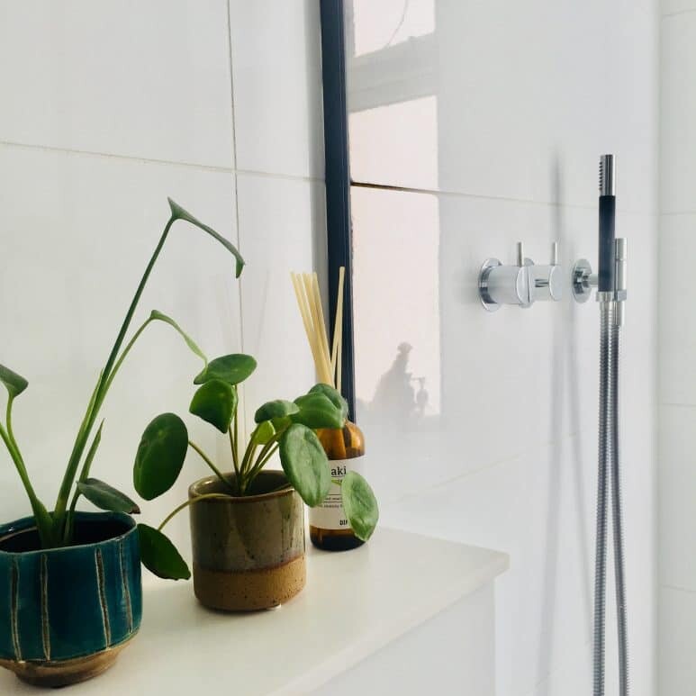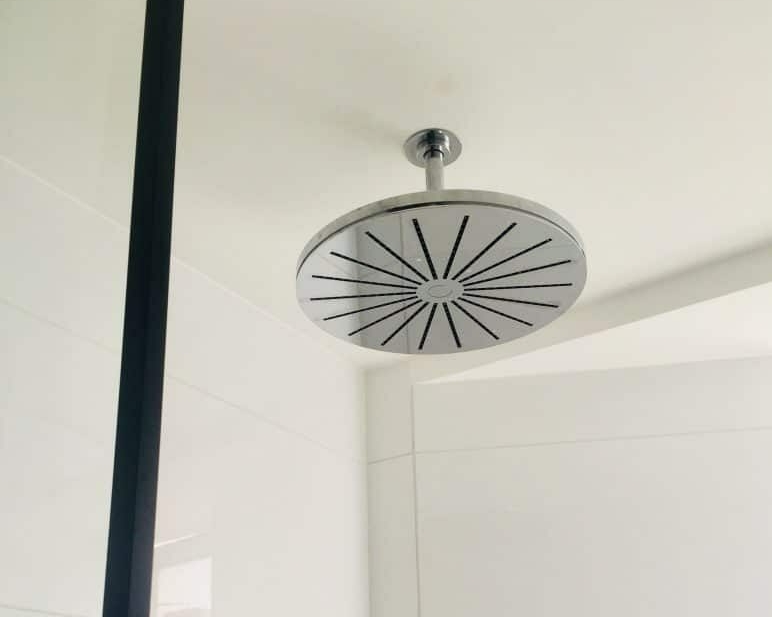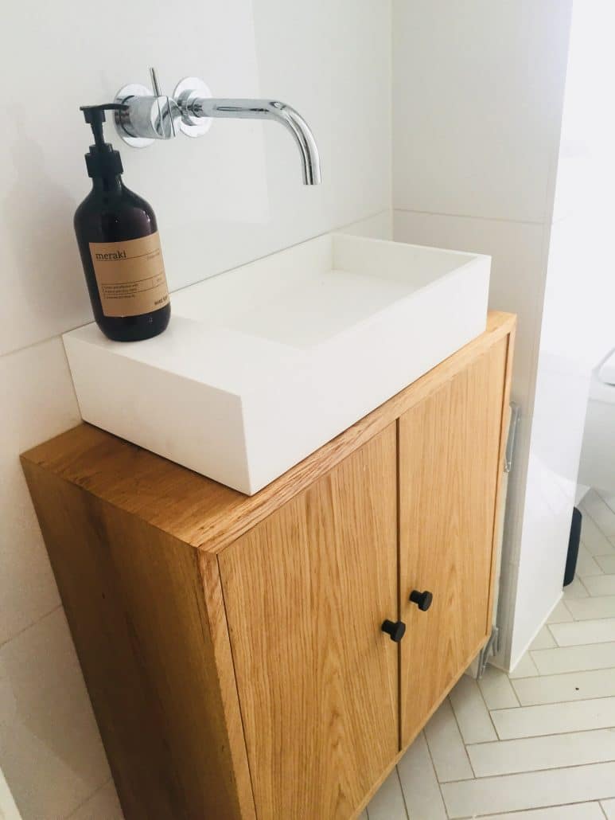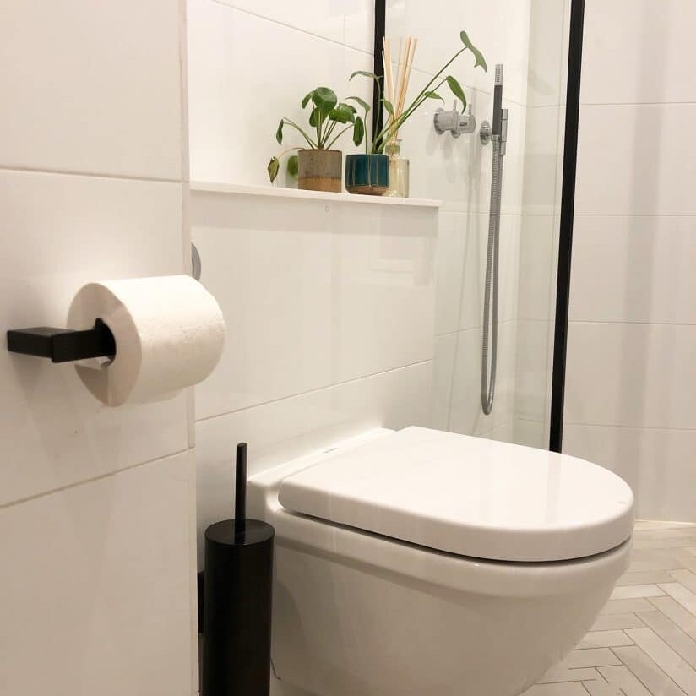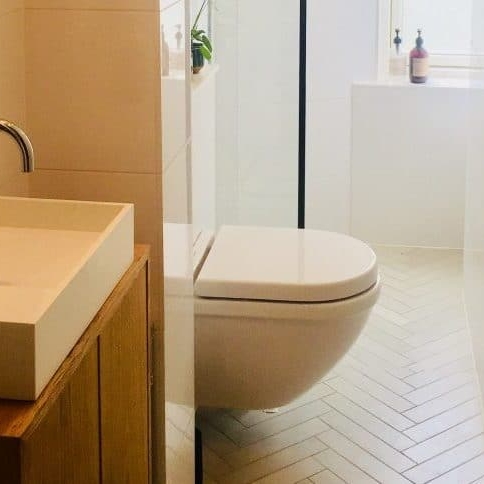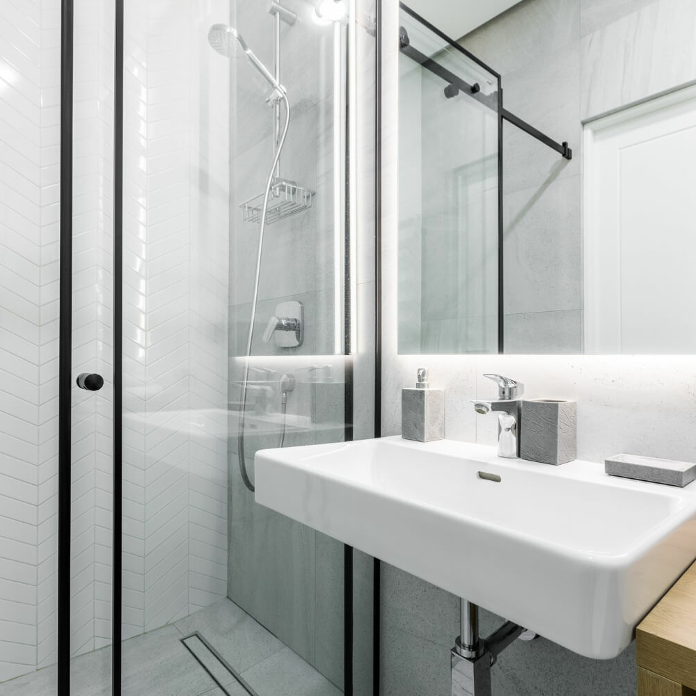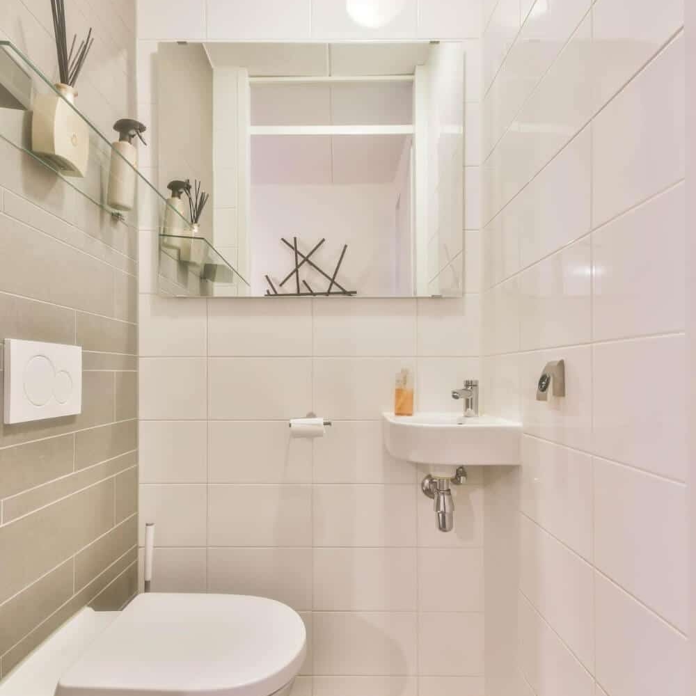Many people are familiar with the challenges of furnishing a small and narrow bathroom. It is often in older apartments that these exist, and it is not always possible to include square meters from hallways or other things to make the bathroom bigger. We have just been renovating a smaller bathroom, which was a big challenge because it was exceptionally narrow.
But just because the bathroom is small and narrow, you don’t have to compromise on design and comfort. At Focus Plus, we can help you create the perfect small bathroom. Over time, we have helped realize the bathroom dream of many people with smaller bathrooms, as you often see in apartments in the city.
Below you can read about the various challenges we encountered with this project. We often encounter many of these challenges during the renovation of a small bathroom. There is therefore also a good chance that you will face many of the same challenges when you have to renovate and furnish a smaller bathroom.
Also learn more about choosing tiles for renovating the small bathroom at the end of the post. At the end of the post, you will get our good advice for choosing tiles for the small bathroom. For example, you can choose light tiles to create more space, and you can also consider elongated and horizontal tiles to create the feeling of a longer room with more depth.
Happy reading!
Step-by-step: How we created space in a small bathroom
The first sod: New layout for the small bathroom
The existing layout in the small bathroom had the toilet at the end of the room and the bathing area in the middle, but the customer was tired of having to scrape the floor and shower curtain and wanted to switch the two units. It presented a challenge, as the room is so narrow that you almost had to crawl over the toilet to get into the shower.
However, we took up the challenge and, in collaboration with our plumbers, we came up with a hanging toilet with a small basin. We removed a radiator and in addition knocked a recess in the wall so that the Geberit suspension could go further into the wall. There is still not much space in the small bathroom, but you can easily pass by, and there is enough legroom in front of the toilet. As a lid on the Geberit box, we installed white Corion, which is well suited for wet rooms.
New ceilings with piping and spots
Another challenge in the small bathroom was the low ceiling. The customer would have liked a plaster ceiling with built-in spots, as there is no ceiling height for other types of lamps. But that would lower the ceiling further and almost make the ceiling lower than the door! In apartment buildings, you often have the pipes of the upper house in the ceiling, and in this case we found an old pipe that filled much more than was absolutely necessary.
Fortunately, the landlord was cooperative, and we had the drains and pipes replaced by the landlord, which gave us approx. 20 cm. extra ceiling height. Now we could have space for both spots and piping for the ceiling-hung shower head in the small bathroom.
Bathroom furniture for small bathrooms: Washbasin furniture
Due to the very narrow space, there were not that many sinks or bathroom furniture to choose from. That’s why we chose to have a custom-made oak wash cabinet made by a carpenter. This gave us the opportunity to make the best use of the space and get a piece of furniture that aligns perfectly with the pipe box.
You can find a selection of our beautiful and sophisticated wooden bathroom furniture for small bathrooms here. For example, a beautiful joiner-made vanity unit with drawers, which will fit perfectly into the small bathroom and can give the last personal finish to your new bathroom.
Choice of tiles
Originally, you went down a small step when you entered the bathroom, but now underfloor heating has been installed and a new concrete floor has been poured. On the floor we have laid handmade floor tiles from MOROCCO in a herringbone pattern, which works well in the narrow and elongated room. The wall tile is a ceramic tile of 90×30 cm. and is chosen because this large tile gives the calmest expression. Find it in our large selection of beautiful ones wall tiles or take a look at our entire range of bathroom tiles .
We wanted as few joints as possible due to the small space and the many crooked angles, pipe boxes, etc. that require many cuts in the tiles. In addition, we have chosen a white one epoxy joint to hide joints and create visual calm. (Psst epoxy joints do not turn yellow and ugly from lime). The glossy tile is a nice contrast to the matte floor and also brings more light into the small bathroom.
Fittings for small bathrooms
In this bathroom, the customer has chosen Vola built-in fixtures that are milled into the walls to create a clean look in the small space. We have also installed a narrow glass shower wall that shields the toilet from the worst splashes of water, but still allows easy access to the bath. Here we have chosen clear untinted glass with a black frame that matches other individual black details in the room.
Tile guide: Find the right tiles for the small or narrow bathroom
If you are considering whether to renew or completely renovate your bathroom, but have no idea where to start or end, read along here and get some good advice on how such a process can proceed.
When you need to find the perfect tiles for your small or narrow bathroom, there are a few different things that you need to be aware of. Read along here and find inspiration and good advice on how you can complete your small bathroom with the most beautiful tiles.
Make the bathroom seem bigger - with tiles!
When you are dealing with a narrow bathroom, you can often make it seem a little bigger if you choose tiles in light colors. In addition, you can create a little extra height for the room if you choose rectangular rods on the walls and place them vertically.
If you have a long and narrow bathroom, a larger, oblong tile installed horizontally can make the room look longer.
You can also be aware of trying to avoid getting too many joints into the small space. A 60×60 cm tile on the floor can, for example, be a pretty nice format. This means that you can get a floor surface with very few joints. It gives peace and balance.
Professional help in choosing tiles for the bathroom
Of course, all these considerations depend on how the bathroom looks in terms of square meters – and whether it is one of the long, narrow bathrooms or a good old-fashioned Copenhagen toilet. We therefore recommend that you contact an architect or other professional help, who can help and advise you on how to make the best use of the minimal bathroom space – and choose the right tiles for your particular bathroom. Here at Focus Plus, we can therefore also offer you a professional architectural service , where we help you design your unique dream bathroom.
Help with renovation and furnishing of a small bathroom
Just because you have a mini bathroom doesn’t mean you have to compromise on comfort or aesthetics. At Focus Plus, we are experts in advising and implementing how to get the very best out of your bathroom.
There are many ways to make even the smallest bathroom more inviting. Regardless of what your starting point is, we can adapt with joinery furniture, tiles and fittings to suit your needs in terms of size and style.
Explore our large selection of bathroom tiles for both wall and floor. We have boats terrazzo tiles, ceramic tiles or the ultra-beautiful lava stone tiles .
Also find more inspiration for renovating bathrooms at the link.



