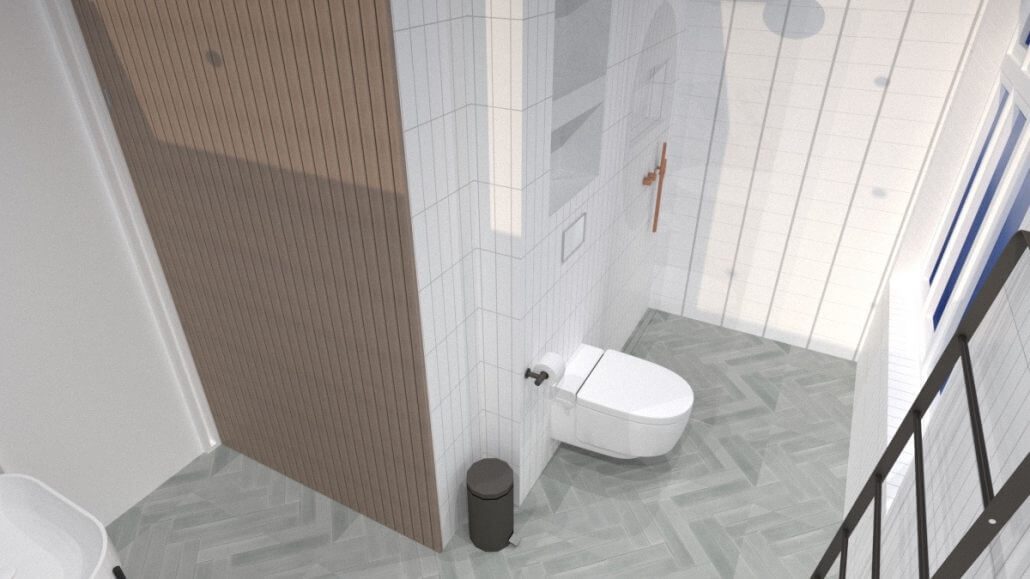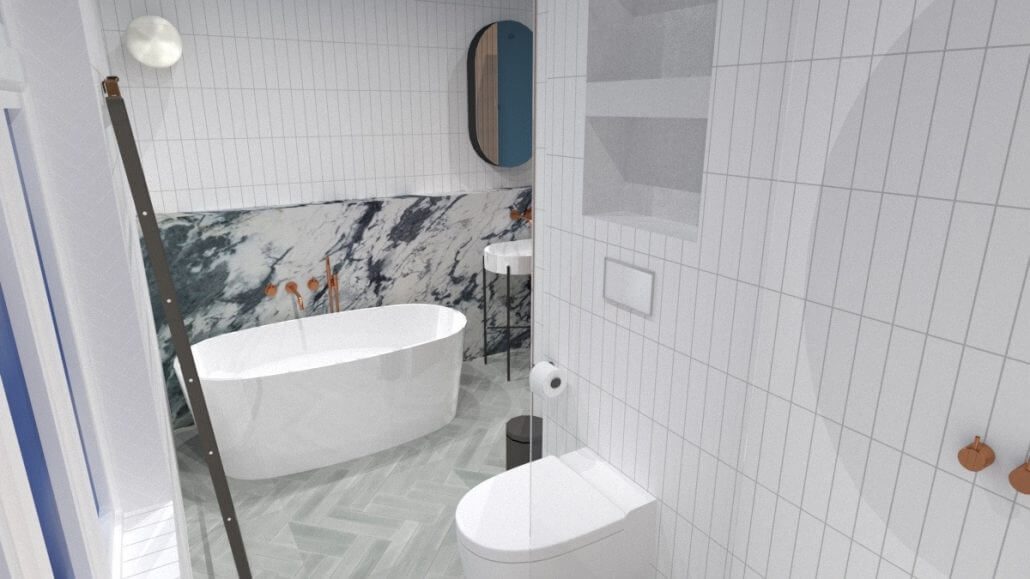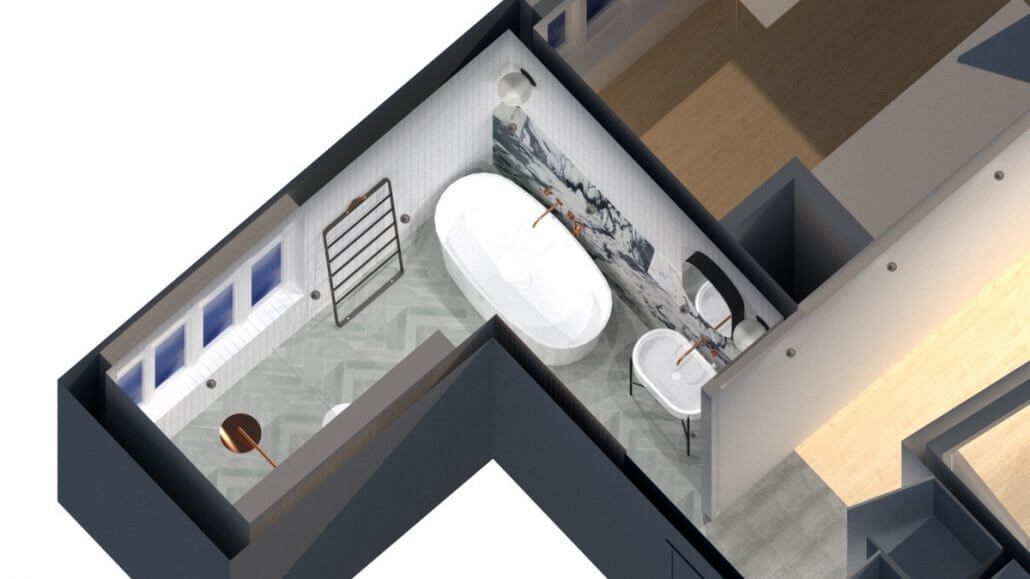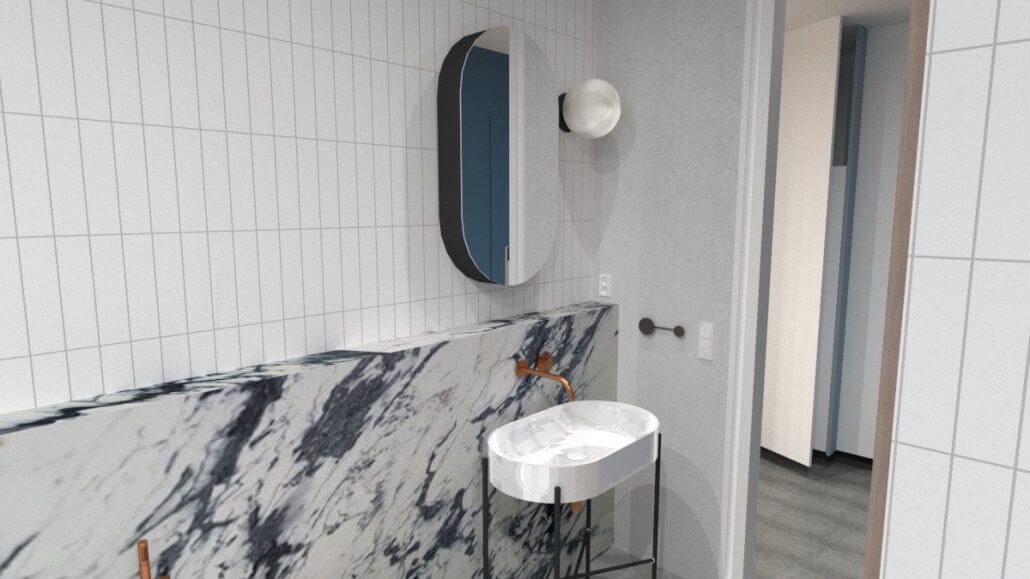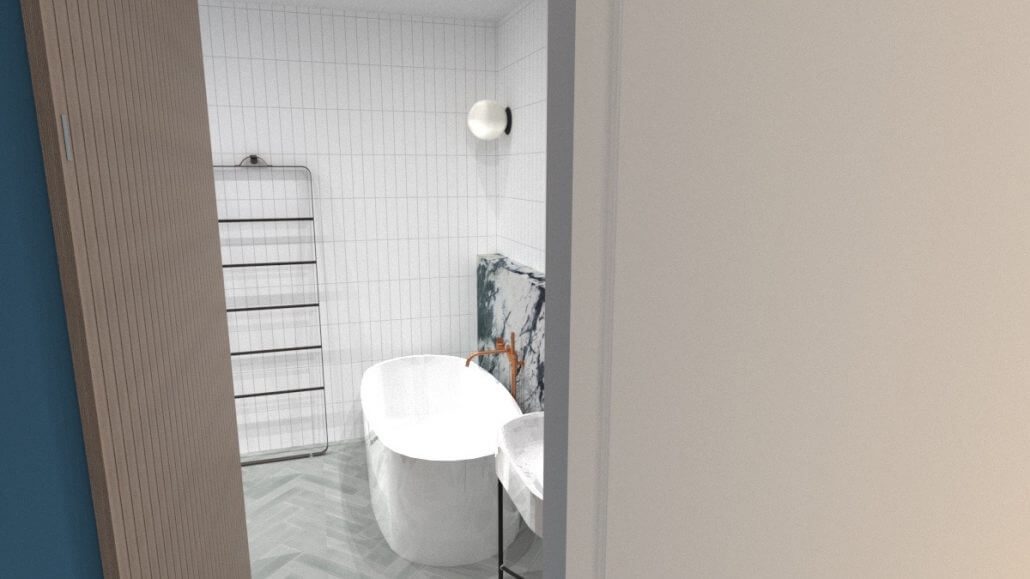Follow up
Last month we made a small post about a new case we had received, where the customer had wishes for a new bathroom that is a little out of the ordinary. Now we have come quite a bit further in the process, and can therefore share some illustrations of the final design. We are in the midst of demolishing the old bathroom, and have come across a few challenges with old pipes that make new placement of the downspout difficult. But we are gradually used to things being a surprise when we “unpack” and luckily our experience allows us to quickly adapt the plan, find the necessary solutions and get the technical stuff up and running.
The final design
There has always been an overall plan for the bathroom with regard to the location of sanitary facilities and wishes for materials. Today the final design was finally decided. Most of the materials have been ordered and some of them have already arrived in stock. We are especially excited to see the marble that has been ordered in Portugal. It is to be used as a covering for a bathtub and a half wall in the new bathroom.
Next step in the process
Next week we will start laying hoses for underfloor heating and drainage etc. Then a new floor with Unidrain drain must be poured in the shower niche. As soon as the concrete is dry enough, we apply the wet room system.
We will upload pictures continuously so you can follow the process, but for now we hope that you can form an impression of the final expression, based on the illustrations below.
Good weekend
Birch and Peter
