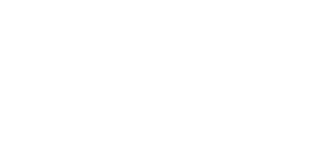A renovation starts with a meeting
Some of our customers are architects, and this has a clear effect on the cooperation and processes of a renovation. Architects know about building styles, materials etc. and are often very clear about exactly what they want. We always receive well-prepared offer material and accompanying drawings, which makes it easier for us to come up with an accurate offer for the project. In addition, we often have quite interesting sparring and good communication at the initial construction meetings, and they can often inspire us for new solutions and the use of materials that are not standard for most. There is great development in our industry and it is fun for us to learn new things and keep ourselves up to date.
We also have really interesting meetings with our other customers, where our skills come into play in a different way. Our typical customer is rarely strong in building technical rules and details and on these projects we fulfill more the role of their advisor. It is about everything from technical solutions, possible floor plans, design choices to what is realistic in relation to both schedule and budget. The customer often has a lot of pictures, mood boards for inspiration and a very clear attitude towards the end result of their renovation. It is a different process and here the customer must have confidence in our construction style and experience. The most important thing, however, is that practice and theory come together in a higher unity in all projects, that the customer feels in good hands, and therefore our mantra is to:
We build for the customer as we would build for ourselves – regardless of who the customer is.
The architect’s house
At Amager, we have just started a renovation. A new project in an exciting house with many fun details. The client is an architect and, as always, the ambitions are high. Architects are very conscious of the choice of materials and solutions and it is a super cool project where you really get to see a big change from start to finish.
Elements of the project:
- Complete renovation of the ground floor of the house.
- New tiled floor with underfloor heating.
- New kitchen and bathroom.
- Installation of aerated concrete – extension of the bathroom.
- Remove old stairs and install new ones.
- Painting and finishing
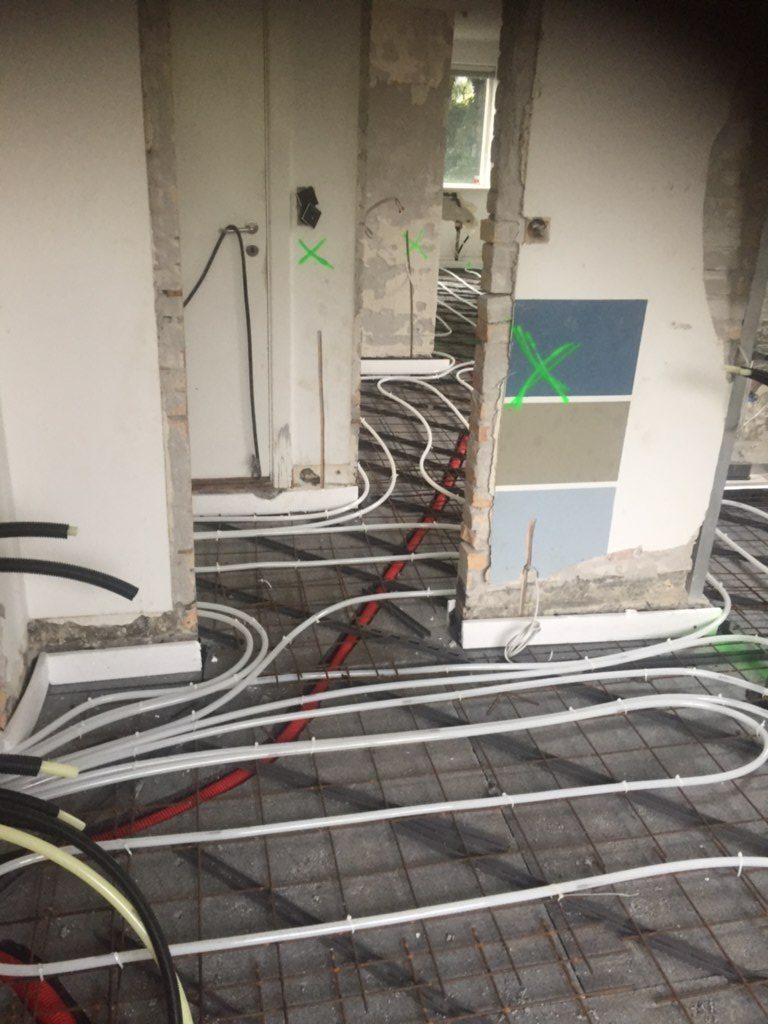
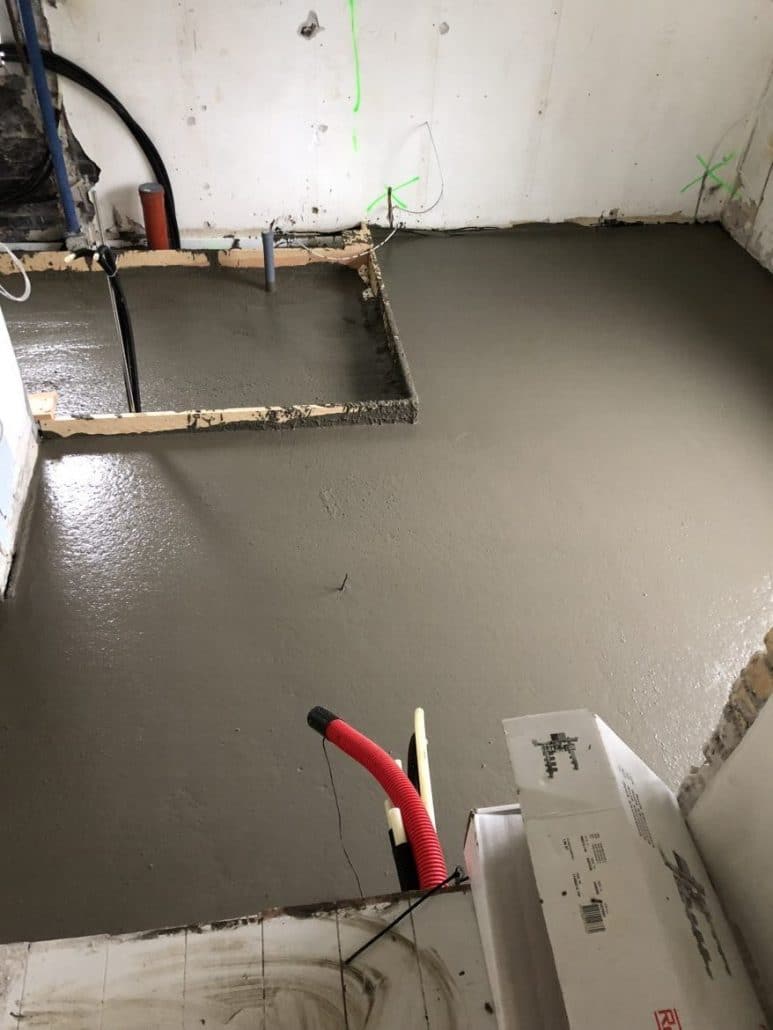
Status of renovation
We have put up a lot of iron so that we could tear down walls and open up. The old kitchen and bathroom are gone and so is the old concrete floor. We have put up new aerated concrete walls to expand the bathroom and create a new layout. Cleaning of old wallpaper has begun and two cold outer walls have been insulated. In addition, new electricity and new plumbing have been installed.
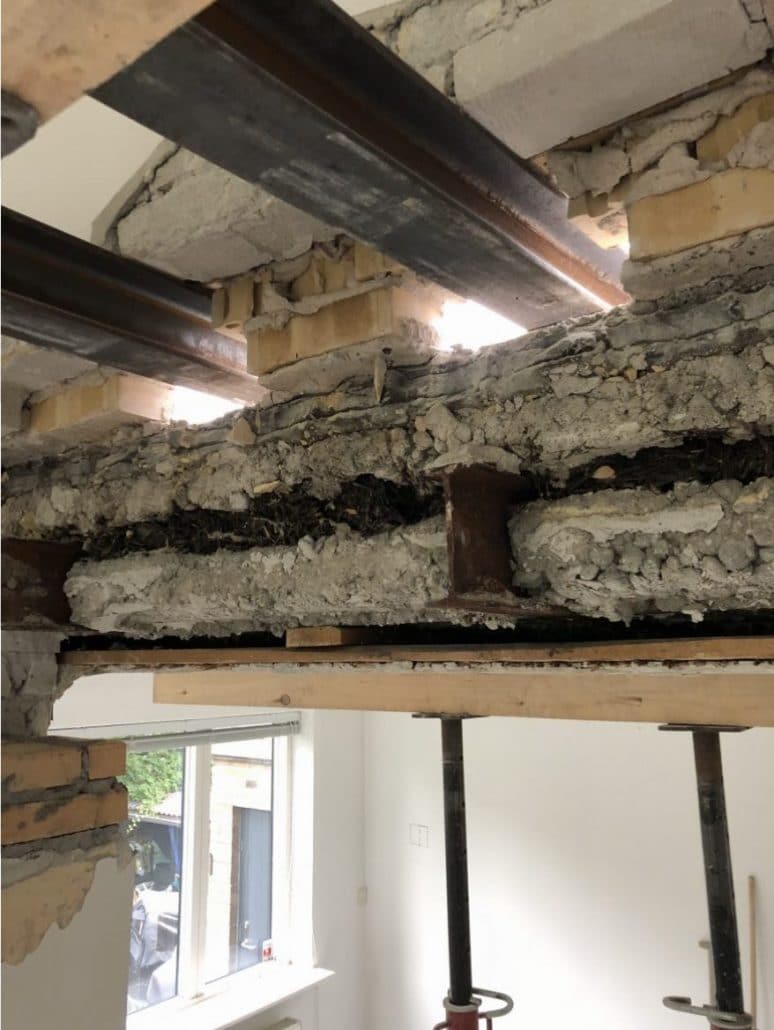
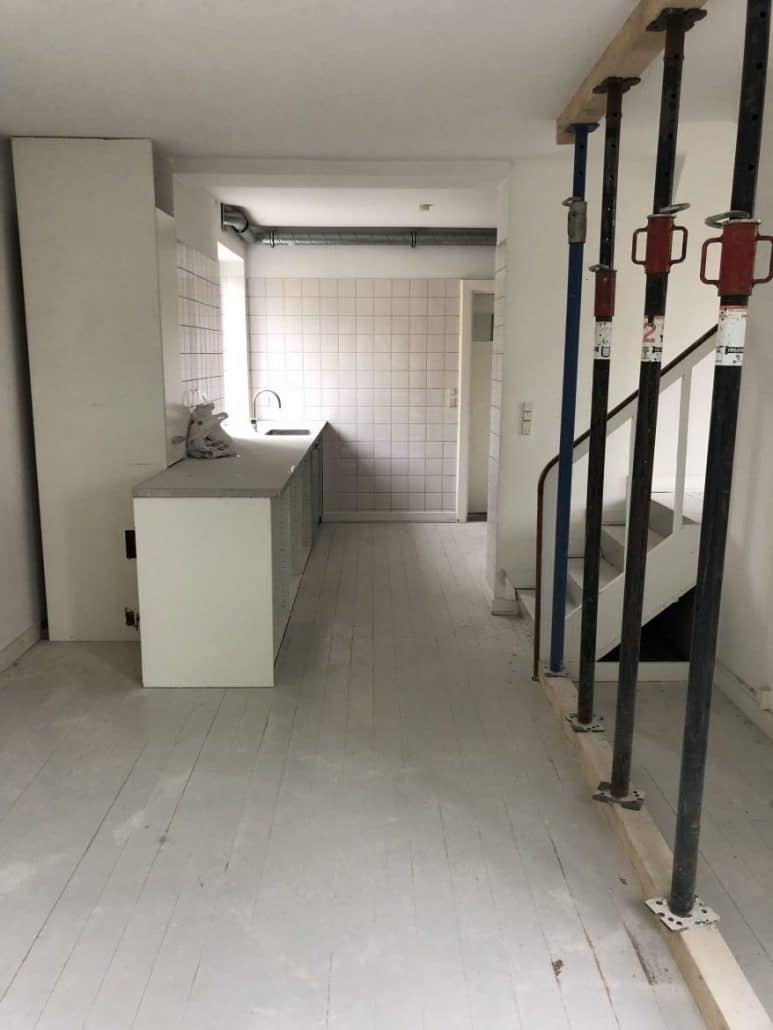
Insulation of external walls
We have covered the two outer walls with a Ytong system. Ytong aerated concrete is a sustainable and heat-insulating building material consisting of sand, lime and water. The insulation boards are inorganic and open to diffusion and are installed fully glued to the wall without the use of a vapor barrier. This avoids condensation of hot air between the new insulation and the original brickwork, and the walls are no longer cold and clammy.
We will of course have to make follow-up posts so you can see the end result of this renovation. We even love before and after pictures, where you can almost be completely enchanted by seeing the great transformation.
If you want to read about other renovation projects, you can find inspiration here .


